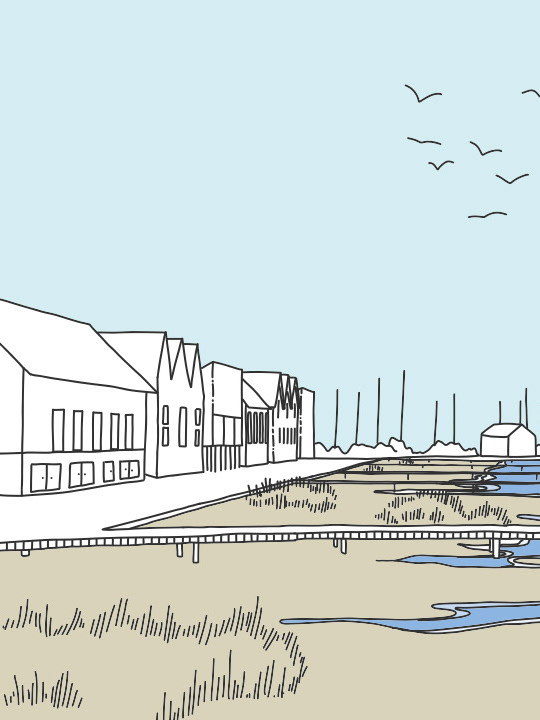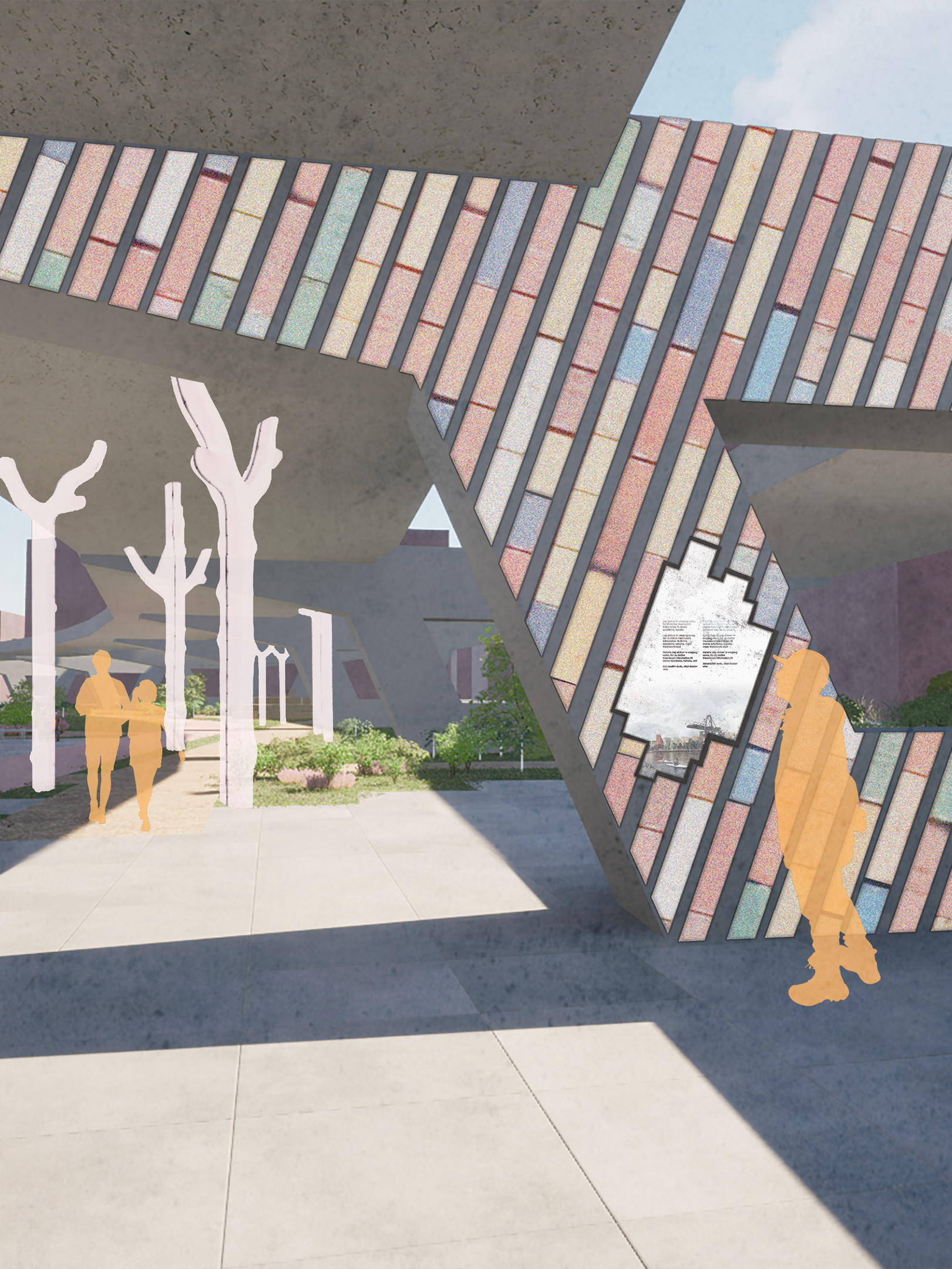What is the project about?
In connection with my master's thesis, my fellow student Tomas and I worked on the development of the peninsula in Copenhagen harbour called Refshaleøen. A project that is highly relevant in terms of the already completed idea competition (autumn 2023) and the upcoming structure plan competition (spring 2025), besides of course its relation to the upcoming Lynetteholm project (a new artificial island).
Vision
One of By & Havn’s visions for Refshaleøen is to create a quintessential Copenhagen neighbourhood. However, the essence of Copenhagen varies for different people, leading Tomas and I to ponder: does Refshaleøen already embody this essence?
The question mark in the thesis title reflects this contemplation. With its vibrant blend of culture, history, and unique activities, Refshaleøen is already attracting many visitors. As we look to the future, our goal with the masterplan we created is to balance new development with preserving the island’s distinct identity and rich history. Instead of replicating other city parts, we believe that retaining Refshaleøen’s unique character is crucial.
The focal point of this thesis is thus:
How can Refshaleøen maintain its cultural identity while becoming a sustainable, vibrant district that attracts a diverse population?
A diagrammatic understanding of the theoretical structure of the thesis.
Theory
The theoretical approach of this thesis is centred around Urban Transformation, a multifaceted concept that lies at the heart of how cities evolve. It narrows the focal point (marked in yellow) to its core and highlights the three key aspects. These aspects serve as essential tools in orchestrating successful urban transformations.
Catalytic Design emphasises the strategic use of temporary interventions to stimulate innovation and promote social interaction, helping to create dynamic and sustainable urban environments.
Public Domain underscores the importance of inclusive public spaces and community engagement, fostering social cohesion and collective ownership of urban spaces.
Sustainability encompasses the balance between economic development, social justice, and environmental protection, with a particular focus on preserving blue biodiversity and integrating nature-based solutions.
Ultimately, urban transformation becomes not just a process of physical change, but a journey towards creating vibrant, equitable, and sustainable urban spaces for current and future generations.
Coexistence
To introduce the underlying thinking, two concepts has been developed. They may seem to be opposites, as one work with wildlife and the other with human. Instead, they should be seen as two directions that are both necessary, to achieve the healthy sustainable development that this thesis strives for on Refshaleøen.
One way to develop a city is to look at what already exists. This concept is about creating direction for the development of Refshaleøen by working with the historical axis from the island’s ‘childhood’ when the shipyard Burmeister & Wain still existed here. The concept is about developing the island based on the old B&W intersection, where new buildings can emerge, life can develop, businesses can settle, and the city takes shape.
This concept aims to blur the boundary between city and nature by creating green connections throughout the urban landscape. By creating long green corridors through the city’s steel and concrete, it fosters a symbiotic relationship between urban and natural environments. Similarly to how Copenhagen’s network of railways is laid out like fingers in the landscape, this concept proposes a belt of green spaces extending into the city, providing tranquil havens for people and habitats for animals amidst urban development.
The alternative masterplan - the metro connection as an above ground solution.
Masterplan
In addition to being designed with flexibility in mind, the masterplan also considers the future metro line M5 to be established underground. Placing it underground is expensive, but doing so also preserve the landscapes unique character, its aesthetics and improve/save the area for the future residents and neighbours. However, if it should be decided to go with the cheaper solution and simply build the metro connection as an elevated railway (as seen in Ørestaden in Copenhagen), an alternative master plan has been developed to accommodate this possibility (as seen above). In this alternative plan, the metro line is placed along the eastern part of the peninsula to minimise damage to the landscape identity, culture and costs.
A conceptual diagram of a sprawling green corridor for terrestrial wildlife.

