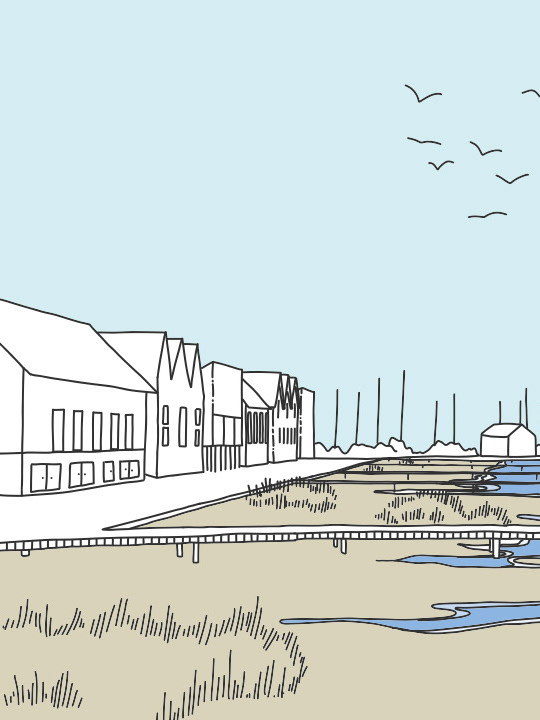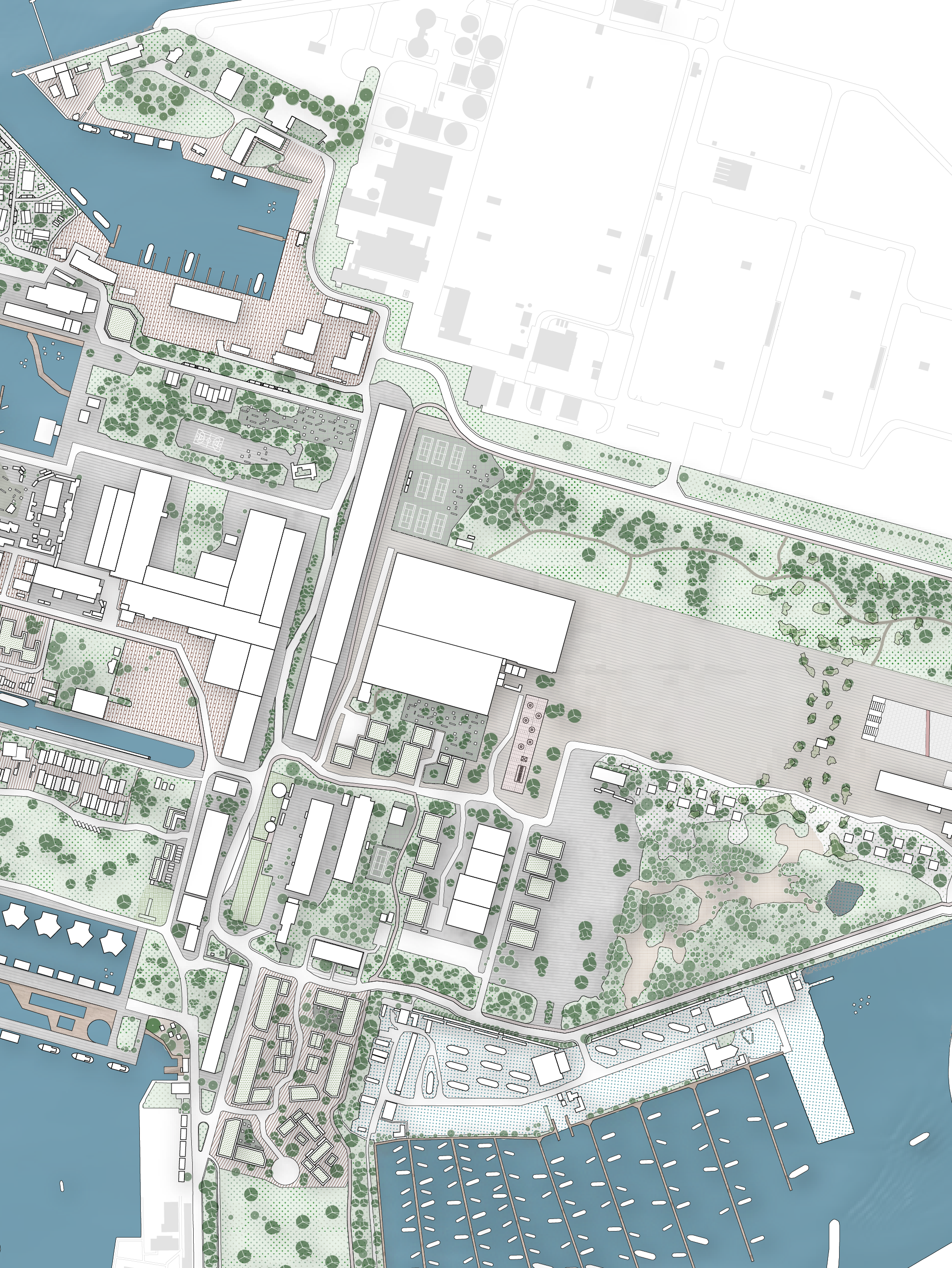What is the project about?
The project explores how spaces under elevated metro tracks - often considered ‘gap spaces’ - can be transformed from passive, underutilised and dead areas into vibrant ‘vibrant gapscapes’. Here with an eye to what is possible in Denmark, where for example it is not allowed to build buildings in connection with the tracks, as seen in Berlin, Germany.
Based on the principles of movement and urban mobility, the project aims to design a public space that meets the needs of different users depending on their speed and movement patterns, such as pedestrians, cyclists and commuters.
The vision is to transform these gap spaces into social meeting places and spaces for activities that both promote sustainable mobility and create a cohesive experience for the area's users.
What knowledge was gathered?
The project builds on extensive analyses and theory from texts on Urban Gapscapes, Mobilities Design and Re-framing Urban Space. These perspectives provided insights into how gap spaces can be revitalised through mobility structures, social interaction and innovative design.
The analyses included:
- Context studies of Nordhavn's history, demographics and future development plans.
- Microclimate analyses to understand sun/shade conditions and noise impact under the metro tracks.
- Design principles such as human-scale design, mixed-use and sustainability to create vibrant, inclusive urban spaces.
The solution
The final design solution includes four key zones:
Station area: A vibrant hub that functions as more than a transit station. It is designed to be a social gathering place with seating, green pockets and a mix of functional and recreational elements that invite users to stay and dwell for a short time.
Open activity zones: These flexible spaces are created to accommodate everything from markets and pop-up events to small gatherings and exhibitions. The areas are designed to adapt to the seasons and switch between different activities, creating a dynamic and constantly renewing experience for users. A space for the local community.
Green spaces: As well as offering quiet spaces for relaxation and play, the area is also intended to promote biodiversity through green zones. With a mix of smaller native trees, shrubs, herbs and large grasslands, these areas create a sense of closeness to nature while providing shade and visual variety.
Dense vegetated stripes: These intimate, more densely planted lush spaces act as a contrast to the more open zones. They invite short breaks, quiet reflection and informal meetings. They also provide a tactile and sensory experience that reinforces the visual identity of the area.
These zones combine fast and slow movements to create a harmonious and engaging experience, while enhancing the functionality, aesthetics and use of the area.
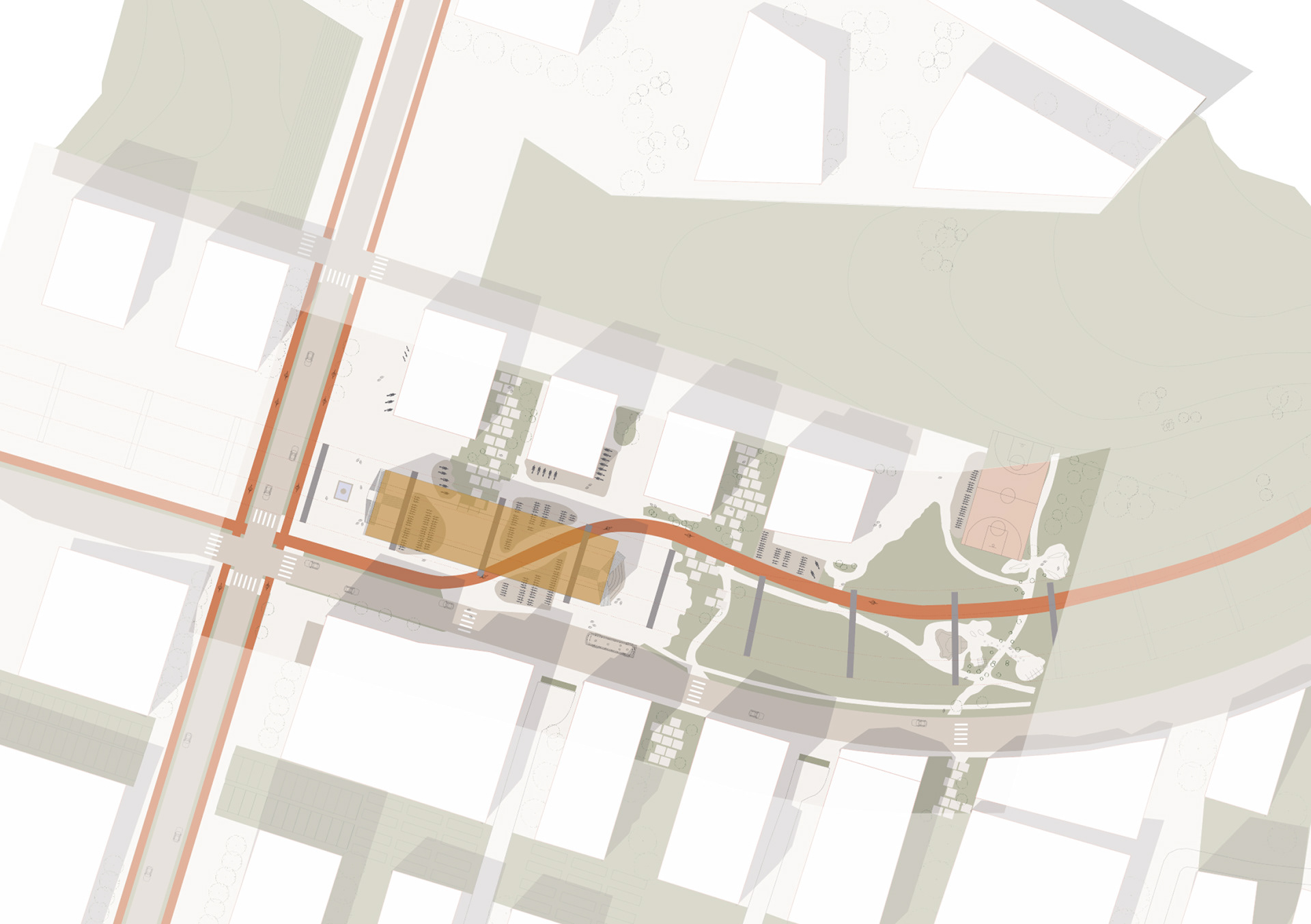
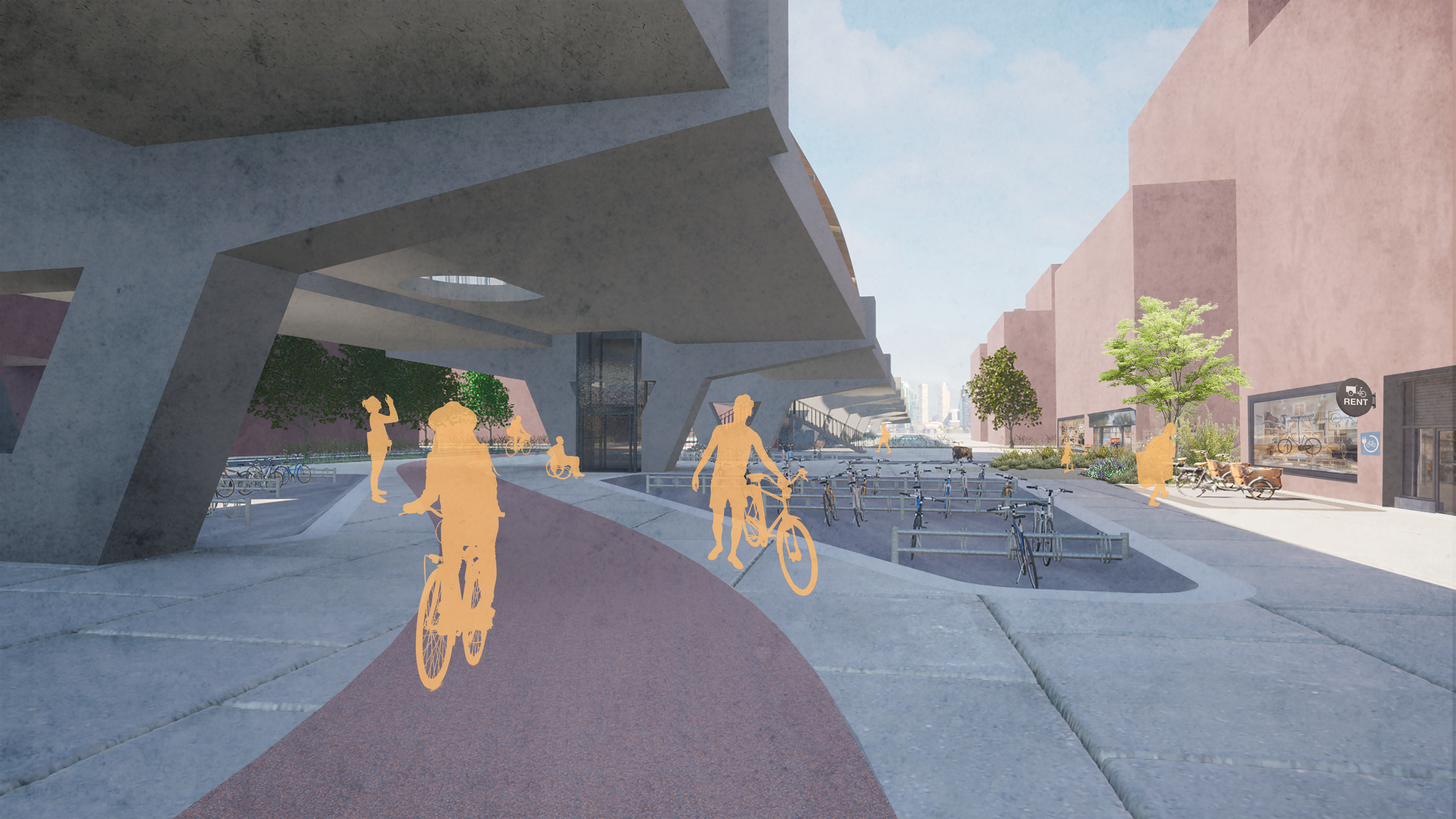
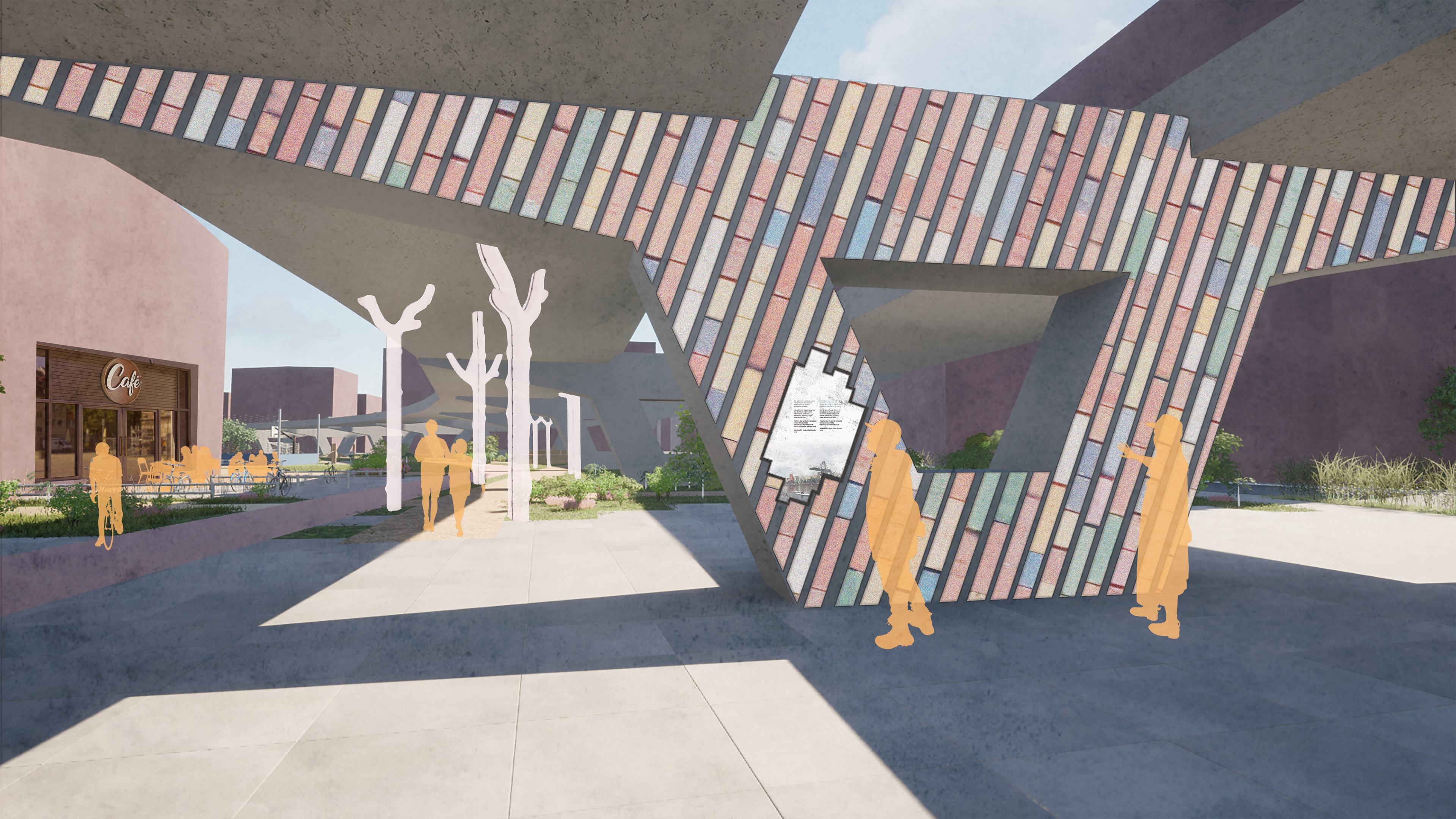
Conclusion and reflection
The project "Mind the Gap" shows how underutilised spaces (under elevated metro tracks) can be transformed into lively and functional urban spaces, despite restrictions on buildings and installing tall elements.
By combining mobility structures with social elements and green spaces, the project has managed to create a design that meets the needs and movements of different users. A space that utilises a pattern of movement in the city that would take place regardless of the application and thus should be utilised by the city itself.
The challenges posed by shade and noise were met with solutions such as green buffer zones and activity areas that improve both the experience and the environment. The reflection points to the importance of integrating both aesthetic and functional elements to ensure the area becomes an attractive destination for commuters and locals alike.
"Mind the Gap" serves as an example of how mobility infrastructure can be transformed from a boring barrier to a resource full potential.
My role and competences
In this project, I played a key role in developing the overall structure and coordinating the many facets of the design. My work included everything from ensuring the implementation of traffic regulations to the integration of the theoretical framework. I was heavily involved in outlining the draft structure plan where mobility, social activities and design go hand in hand. In addition, I contributed to the preparation of the project's layout and communication. In addition to coordinating and managing the progress of the project, ensuring that deadlines were met and the group thrived.
The project has strengthened my competences in strategic planning, project management and graphic presentation. At the same time, it has given me experience in integrating theory into practice and creating solutions that combine complex functional requirements with a playful and creative approach.
